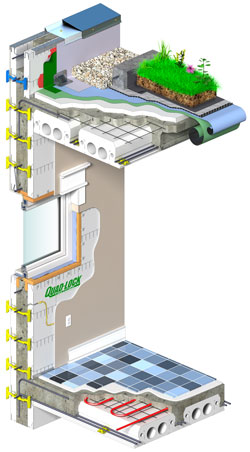Photographs of Quad-Deck Projects
- the Insulating Concrete Forms for Floors, Roofs and Tilt-up
See the concept of Insulated Concrete Forms applied to horizontal, pitched, and tilt-up applications. Quad-Deck makes it easy, solid, energy efficient & comfortable. Please refer to the Quad-Deck Product Information for details.
Quad-Deck & Quad-Lock Illustration |
|
ICF Pitched Roof |
|
View More Images:



























